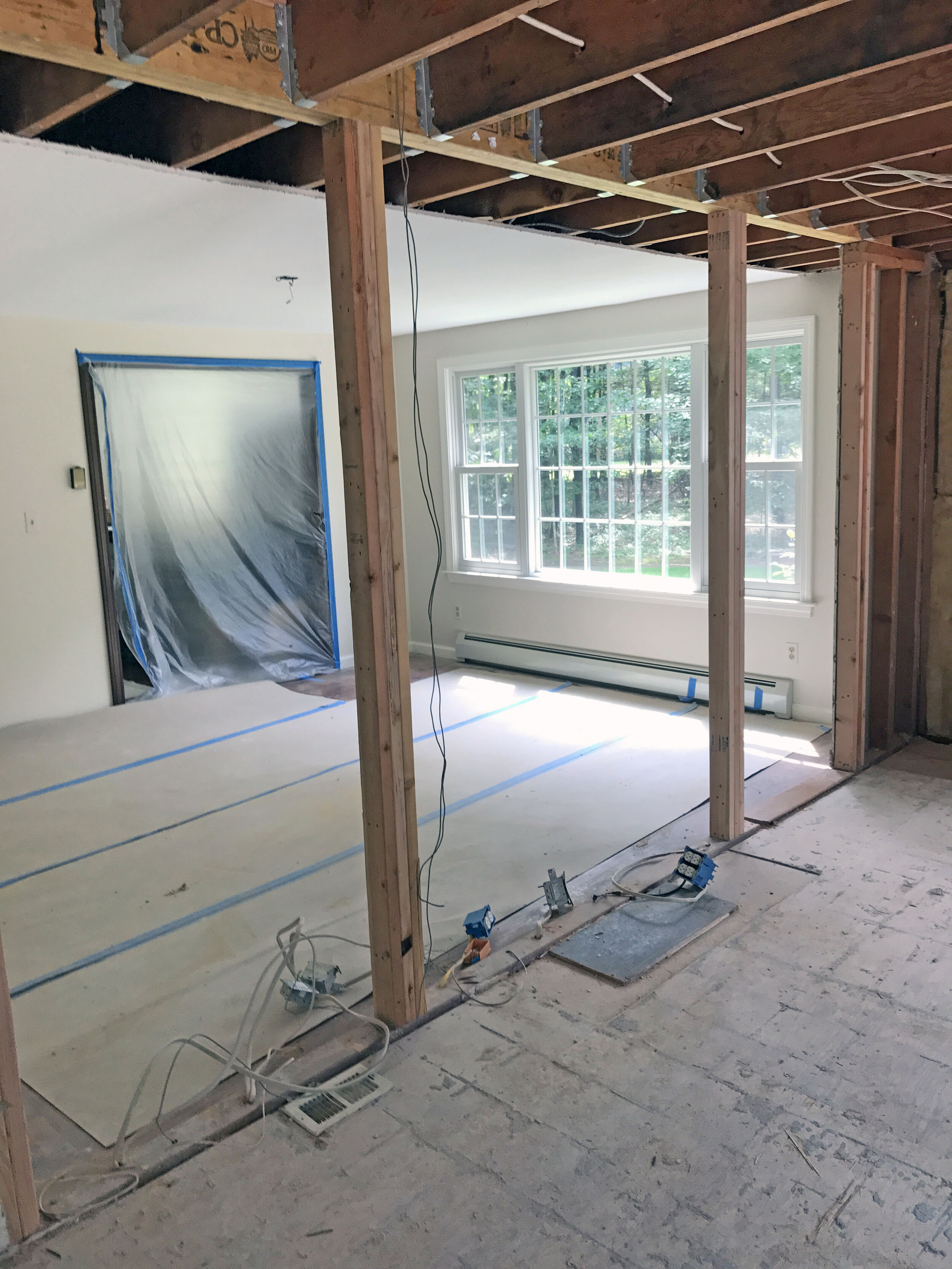Granby Kitchen Remodel
challenges & resolution
This Granby kitchen was originally narrow and dark. We removed the wall between the kitchen and dining room to open up sight lines, improve traffic flow and access additional natural light. The designer envisioned decorative columns, which we provided to give a sense of balance and elegance.
Hidden Oaks Bathroom Remodel
challenges & resolution
This Farmington bathroom was oversized with walk-in closets on each end, a jacuzzi tub and two separate vanity cabinets. The cocoon-like shower was in stark contrast. Our remodel replaced the jacuzzi with a streamlined soaking tub, spacious tiled shower and lots of light.
Simsbury Deck Renovation
challenges & resolution
This Simsbury deck was dark, dreary and a maintenance challenge for the homeowner. We replaced the infrastructure to correct what wasn’t square, level and plumb. We then clad the deck in a “Warm Sienna” colored composite decking and crisp, white, composite railings with contrasting black balusters.
Unusual & Fun Projects
challenge
Age made this structure look ominous which hid decades of wonderful memories. The homeowner had built the barn with his own hands and with trees he felled and milled on site. The barn interior had provided shelter for countless DIY projects.
Resolution
The homeowner envisioned an extreme makeover and asked me to lend a hand. I am so grateful to have been part of this project. Our crew excavated the dirt floor, poured concrete, sprayed foam insulation in the ceiling and walls, hung sheetrock, installed new interior lighting, replaced the exterior trim with decay-proof PVC, reclad the facade with new shiplap and painted it "barn red"... perfect for this New England gem.









